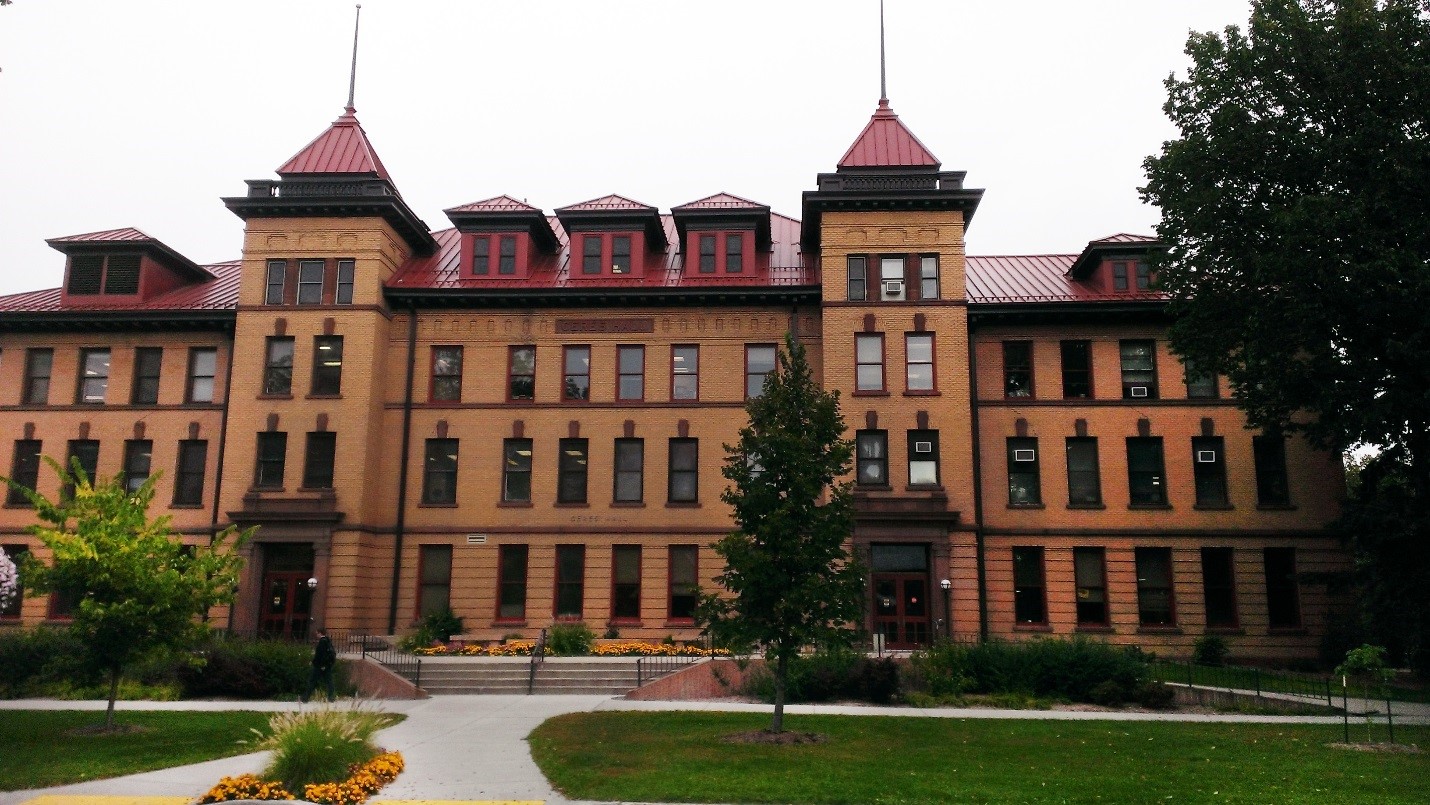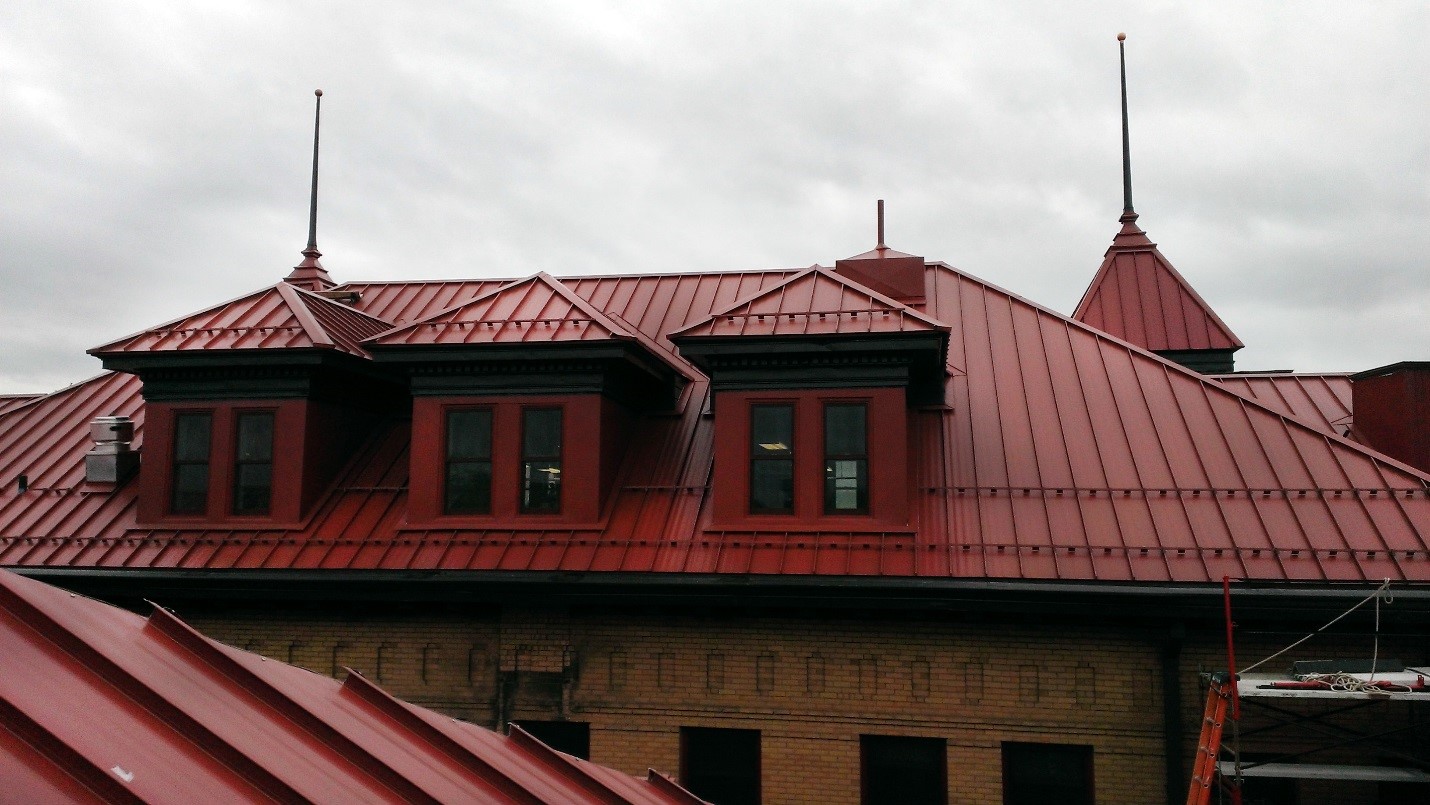
ABOUT CERES HALL:
Ceres Hall was the first women’s dormitory on the North Dakota Agricultural College campus. In 1909 the State Legislature approved the construction of a women’s building on campus, allocating over $85,000 between 1908-10 for the construction of Ceres Hall. The dormitory accommodated 115 women and contained a cafeteria. The postcard above is dated 1915.
The building was originally named after Jessie Slaughter from Bismarck, ND, who was the first female student at NDAC. Fearing that students would nickname the building ‘the Slaughter House,’ it was decided to call it Ceres Hall after the Goddess of Wheat.
Today Ceres Hall houses a variety of administrative offices.
PROJECT DETAILS:
- 12,000 Square Feet of Corrugated Panels
- Removal of existing cedar shakedown to existing wood deck
- Installing ice and water shield over the entire deck
- Installed 16 in wide 24 GA Single Lock Standing Seam Metal
- Replaced all downspouts
- Installing EPDM wrapped gutters and valleys
- Upgraded attic ventilation
- Window replacement
- Removing all paint on the soffits and fascia, which was all lead-based paint
- Due to the remediation process of the lead paint, specific safety precautions had to be taken
Operating Unit:
- Schwickerts, A Tecta America Company
Client:
- NDSU Ceres Hall
Industry Type:
- Government / Federal
Project Type:
- Re-Roof
Location:
- Fargo, North Dakota
Square Footage:
- 19,500
Systems Installed:
- 16 in wide 24 Gauge Single Lock Standing Seam Metal
CONTACT INFO:
 330 Poplar Street, Mankato, MN 56001
330 Poplar Street, Mankato, MN 56001 507-387-3101
507-387-3101 507-387-4688
507-387-4688![]() info.mankato@tectaamerica.com
info.mankato@tectaamerica.com






